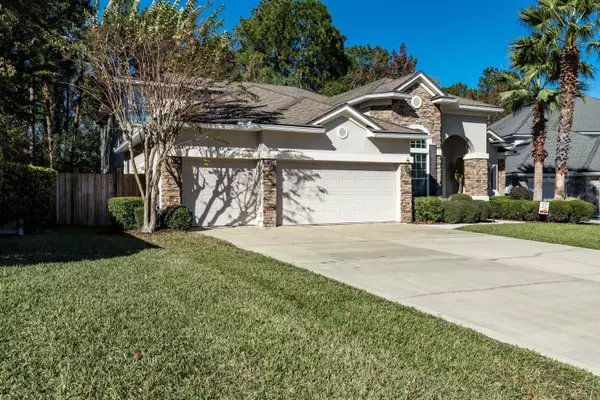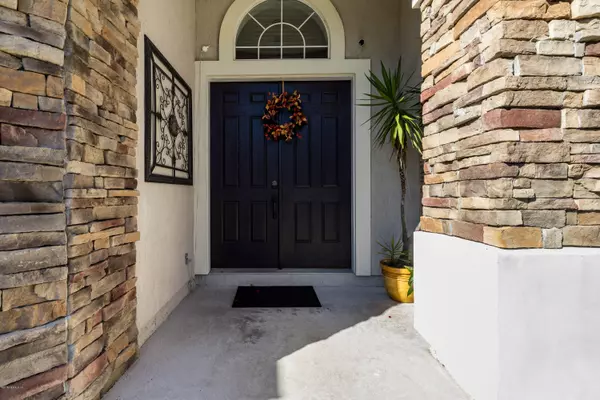$459,000
$464,900
1.3%For more information regarding the value of a property, please contact us for a free consultation.
1320 CORMORANT CT Jacksonville, FL 32259
5 Beds
4 Baths
3,438 SqFt
Key Details
Sold Price $459,000
Property Type Single Family Home
Sub Type Single Family Residence
Listing Status Sold
Purchase Type For Sale
Square Footage 3,438 sqft
Price per Sqft $133
Subdivision Eastwood
MLS Listing ID 1027316
Sold Date 03/20/20
Bedrooms 5
Full Baths 4
HOA Fees $35/ann
HOA Y/N Yes
Originating Board realMLS (Northeast Florida Multiple Listing Service)
Year Built 2003
Property Sub-Type Single Family Residence
Property Description
Come see this beautiful 5 BR 4BA home with screened lanai & 3 car garage. It has a backyard paradise w/pool & spa surrounded by gorgeous stone pavers. Features wood floors, high ceilings, central vacuum, upgraded lighting & ceiling fans. Kitchen has been completely remodeled w/2 tier 42'' cabinets and granite counters. It has a Samsung Chef Collection induction cooktop w/a flex duo convection oven to be used as 1 big oven or 2 smaller ones. Master bath has a garden tub, separate shower, 2 vanities & a walk in closet. This Eastwood home comes with outstanding amenities & exceptional schools & could be yours.
Location
State FL
County St. Johns
Community Eastwood
Area 301-Julington Creek/Switzerland
Direction From Julington Creek Bridge S on SR 13 (L) Racetrack Rd. (L) Bishop Estates (R) Eastwood Branch (L) Cormorant Court
Interior
Interior Features Breakfast Bar, Eat-in Kitchen, Entrance Foyer, In-Law Floorplan, Pantry, Primary Bathroom -Tub with Separate Shower, Primary Downstairs, Split Bedrooms, Walk-In Closet(s)
Heating Central
Cooling Central Air
Flooring Carpet, Tile, Wood
Fireplaces Type Other
Fireplace Yes
Laundry Electric Dryer Hookup, Washer Hookup
Exterior
Parking Features Attached, Garage, Garage Door Opener
Garage Spaces 3.0
Fence Back Yard
Pool In Ground
Amenities Available Clubhouse
View Protected Preserve
Roof Type Shingle
Porch Patio
Total Parking Spaces 3
Private Pool No
Building
Lot Description Cul-De-Sac
Sewer Public Sewer
Water Public
Structure Type Stucco
New Construction No
Schools
Elementary Schools Durbin Creek
High Schools Creekside
Others
Tax ID 2498330630
Security Features Security System Owned,Smoke Detector(s)
Read Less
Want to know what your home might be worth? Contact us for a FREE valuation!

Our team is ready to help you sell your home for the highest possible price ASAP
Bought with THE LEGENDS OF REAL ESTATE





