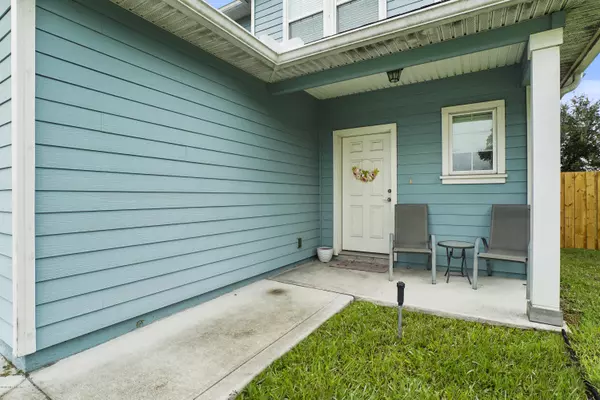$455,000
$469,000
3.0%For more information regarding the value of a property, please contact us for a free consultation.
833 8TH AVE S Jacksonville Beach, FL 32250
3 Beds
3 Baths
2,043 SqFt
Key Details
Sold Price $455,000
Property Type Single Family Home
Sub Type Single Family Residence
Listing Status Sold
Purchase Type For Sale
Square Footage 2,043 sqft
Price per Sqft $222
Subdivision Oceanside Park
MLS Listing ID 1025332
Sold Date 12/27/19
Bedrooms 3
Full Baths 2
Half Baths 1
HOA Y/N No
Originating Board realMLS (Northeast Florida Multiple Listing Service)
Year Built 2012
Property Description
Enjoy life walking distance from the beach in this wonderful 3 bed, 2.5 bath single family home. Built in Nov 2012, this 2,062sq ft, two story home comes with significant upgrades, additional features and premium amenities. The main floor provides an open floor plan that provides a very spacious kitchen complete with premium stainless steel appliances, upgraded cabinetry, quiet slow-roll drawers, Brazilian granite counter tops and a communal island that naturally connects to large family dining and living areas. Additional rooms on the main level include laundry, pantry/storage, closet storage and half bath. French doors open to a beautiful fenced backyard, covered porch with ceiling fan and outdoor electrical outlets – great for grilling.
Enjoying the sun or having an awesome get toget toget
Location
State FL
County Duval
Community Oceanside Park
Area 214-Jacksonville Beach-Sw
Direction FROM JTB HEAD NORTH ON 3RD STREET TO LEFT ON 8TH AVE SOUTH AND PROPERTY IS ON RIGHT
Interior
Interior Features Breakfast Bar, Eat-in Kitchen, Kitchen Island, Pantry, Primary Bathroom -Tub with Separate Shower, Split Bedrooms, Walk-In Closet(s)
Heating Central
Cooling Central Air
Flooring Wood
Laundry Electric Dryer Hookup, Washer Hookup
Exterior
Garage Spaces 2.0
Pool None
Roof Type Shingle
Total Parking Spaces 2
Private Pool No
Building
Water Public
Structure Type Fiber Cement,Frame
New Construction No
Schools
Elementary Schools Seabreeze
Middle Schools Duncan Fletcher
High Schools Duncan Fletcher
Others
Tax ID 1765870000
Acceptable Financing Cash, Conventional, FHA, VA Loan
Listing Terms Cash, Conventional, FHA, VA Loan
Read Less
Want to know what your home might be worth? Contact us for a FREE valuation!

Our team is ready to help you sell your home for the highest possible price ASAP
Bought with KELLER WILLIAMS REALTY ATLANTIC PARTNERS






