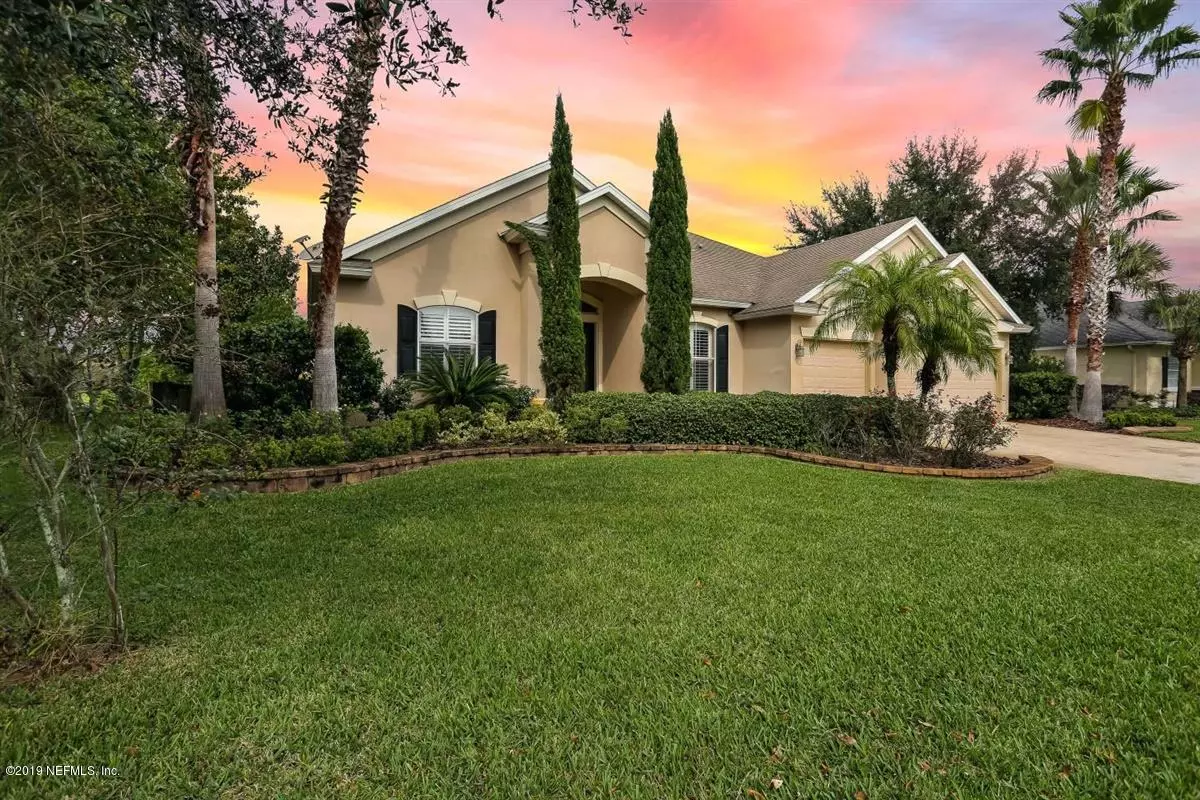$415,000
$439,900
5.7%For more information regarding the value of a property, please contact us for a free consultation.
812 IFIELD RD St Augustine, FL 32095
4 Beds
3 Baths
3,218 SqFt
Key Details
Sold Price $415,000
Property Type Single Family Home
Sub Type Single Family Residence
Listing Status Sold
Purchase Type For Sale
Square Footage 3,218 sqft
Price per Sqft $128
Subdivision Kensington
MLS Listing ID 1024330
Sold Date 12/13/19
Style Traditional
Bedrooms 4
Full Baths 3
HOA Fees $62/ann
HOA Y/N Yes
Originating Board realMLS (Northeast Florida Multiple Listing Service)
Year Built 2006
Lot Dimensions .59 Acres
Property Description
Unique opportunity to own this beautiful, one level, pool home on a lake In Kensington!
Welcome home - as you enter through the front door you realize the home is much larger than it appears from the street! Beautiful ceramic tile throughout the main living rooms.
Looking through the living/dining rooms to the patio and pool, you can truly appreciate the expansive space of the home. The separate den/office is through double, French, doors on the right, and with a closet, can easily convert to a 5th bedroom. To the left is a large master bedroom/bath with his & her walk in closets, separate tub & shower and breathtaking view of the pool and lake.
The large open kitchen has a walk-in pantry and plenty of cabinets for storage. The central island is a great place for food prep The windows from the breakfast nook offer another space to view of the sparkling pool.
The kitchen opens to the large family room with built ins on both sides of an electric fireplace and beyond that is a tremendous flex room with a wall of windows to enjoy the peaceful lake view.
Bedroom 2 and bathroom 3 provide a perfect private guest suite. Bedrooms 3 & 4 share bathroom 2. A dedicated laundry room with cabinets is located off the garage entrance.
Completing the picture are a 3-car garage and large fenced in yard with citrus trees overlooking the lake.
With No CDD's and a host of community amenities this property will not last long. 2-10 Home Warranty included. Make an appointment to see it today!
Location
State FL
County St. Johns
Community Kensington
Area 312-Palencia Area
Direction US 1 just north of Palencia. Turn into entrance to Kensington on Abbot Way. First right on Tavistock Drive, Left on Ifield to home on left.
Rooms
Other Rooms Outdoor Kitchen
Interior
Interior Features Breakfast Bar, Breakfast Nook, Built-in Features, Eat-in Kitchen, Entrance Foyer, Kitchen Island, Pantry, Primary Bathroom -Tub with Separate Shower, Primary Downstairs, Split Bedrooms, Vaulted Ceiling(s), Walk-In Closet(s)
Heating Central, Electric, Heat Pump, Other
Cooling Central Air, Electric
Flooring Carpet, Concrete, Tile
Fireplaces Number 1
Fireplaces Type Electric
Fireplace Yes
Laundry Electric Dryer Hookup, Washer Hookup
Exterior
Parking Features Additional Parking, Attached, Garage, Garage Door Opener
Garage Spaces 3.0
Fence Back Yard
Pool Community, In Ground, Screen Enclosure
Utilities Available Cable Available
Amenities Available Basketball Court, Children's Pool, Clubhouse, Jogging Path, Playground, Tennis Court(s)
Waterfront Description Pond
View Water
Roof Type Shingle,Other
Porch Covered, Front Porch, Patio, Porch, Screened
Total Parking Spaces 3
Private Pool No
Building
Lot Description Sprinklers In Front, Sprinklers In Rear
Sewer Public Sewer
Water Public
Architectural Style Traditional
Structure Type Frame,Stucco
New Construction No
Schools
Elementary Schools Palencia
Middle Schools Pacetti Bay
High Schools Allen D. Nease
Others
HOA Name Kensington HOA
Tax ID 0717621830
Security Features Security System Leased,Smoke Detector(s)
Acceptable Financing Cash, Conventional, FHA, VA Loan
Listing Terms Cash, Conventional, FHA, VA Loan
Read Less
Want to know what your home might be worth? Contact us for a FREE valuation!

Our team is ready to help you sell your home for the highest possible price ASAP
Bought with NON MLS






