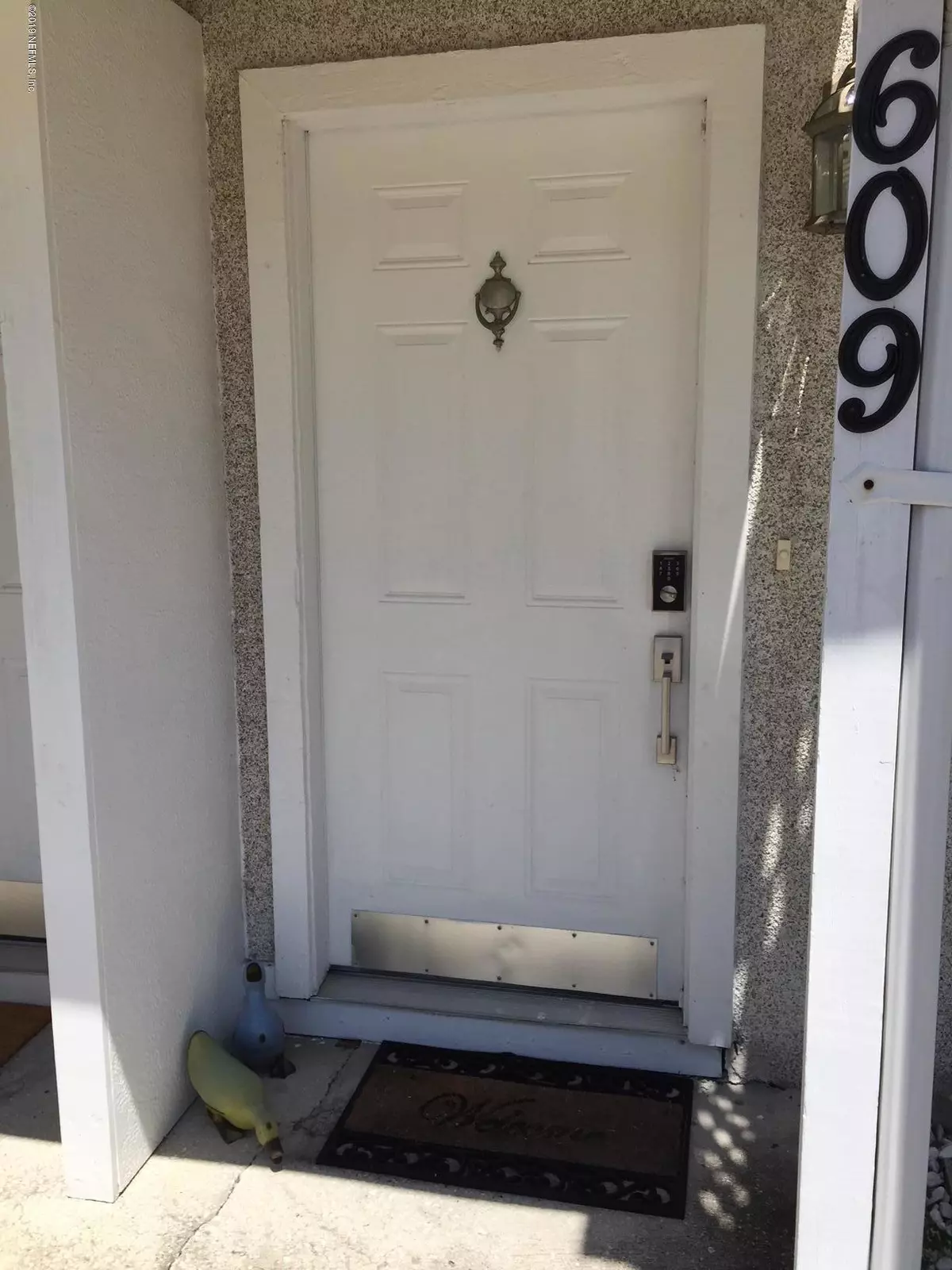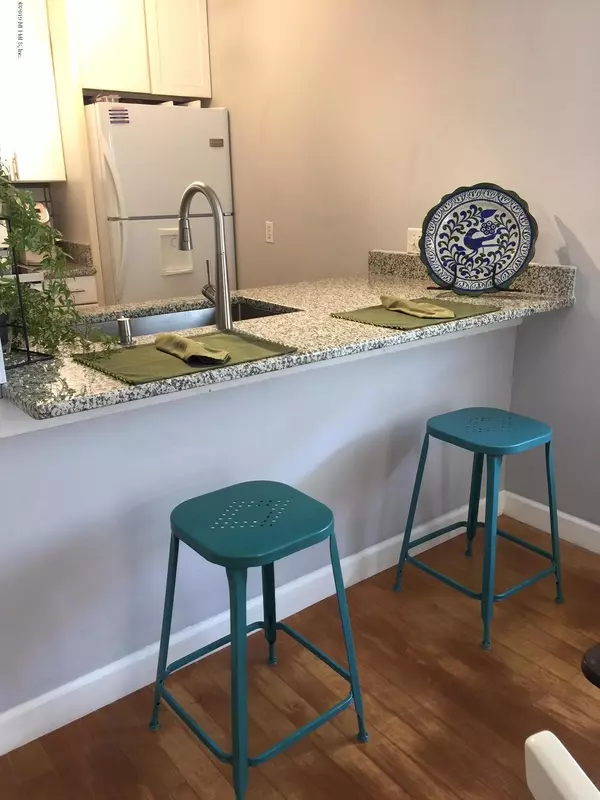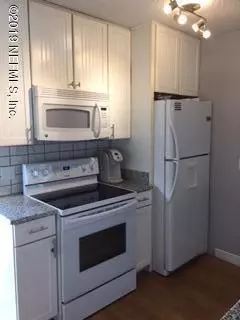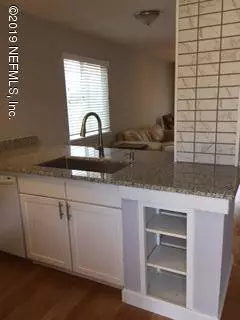$229,000
$237,900
3.7%For more information regarding the value of a property, please contact us for a free consultation.
609 UPPER 8TH AVE S Jacksonville Beach, FL 32250
2 Beds
2 Baths
900 SqFt
Key Details
Sold Price $229,000
Property Type Townhouse
Sub Type Townhouse
Listing Status Sold
Purchase Type For Sale
Square Footage 900 sqft
Price per Sqft $254
Subdivision Oceanside Park
MLS Listing ID 1005363
Sold Date 01/27/20
Bedrooms 2
Full Baths 1
Half Baths 1
HOA Y/N No
Originating Board realMLS (Northeast Florida Multiple Listing Service)
Year Built 1985
Property Description
Wonderful updated townhome six blocks to the beach! Near great restaurants and beach activities. Beautiful granite in kitchen with breakfast bar for stools. Huge stainless sink with chef's faucet. All appliances stay. Both baths updated with granite countertops and white cabinetry for that beach look. Hardwoods throughout ground floor and stairs. Very open living area with room for dining table. Upgraded carpet in both upstairs bedrooms. Deck off one bedroom.
Great fenced backyard with patio area for outdoor entertaining. Storage shed for bikes and boards! Washer and dryer stay as well. Ready for easy move-in to enjoy the summer.
All buyers to be pre-approved for mortgage or proof of funds for cash offers. Buyer to confirm square footage.
Location
State FL
County Duval
Community Oceanside Park
Area 214-Jacksonville Beach-Sw
Direction JTButler Blvd to So Beach Prkwy Going North. Right on 7th Ave S, Cross over Gonzales Ave to Upper 8th Ave So.
Rooms
Other Rooms Shed(s)
Interior
Interior Features Breakfast Bar, Pantry, Primary Bathroom - Tub with Shower, Split Bedrooms, Walk-In Closet(s)
Heating Central
Cooling Central Air
Flooring Carpet, Wood
Laundry Electric Dryer Hookup, Washer Hookup
Exterior
Exterior Feature Balcony
Fence Back Yard, Vinyl, Wood
Pool None
Utilities Available Cable Available, Other
Amenities Available Trash
Roof Type Shingle
Porch Deck, Front Porch
Private Pool No
Building
Sewer Public Sewer
Water Public
Structure Type Frame,Wood Siding
New Construction No
Others
Tax ID 1764650000
Acceptable Financing Cash, Conventional, FHA, VA Loan
Listing Terms Cash, Conventional, FHA, VA Loan
Read Less
Want to know what your home might be worth? Contact us for a FREE valuation!

Our team is ready to help you sell your home for the highest possible price ASAP
Bought with LEGACY REALTY GROUP NORTH FLORIDA INC






