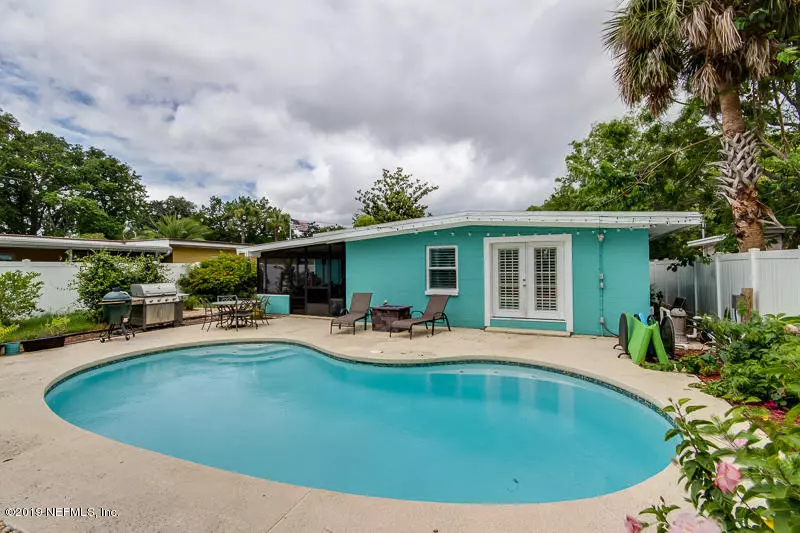$425,000
$439,000
3.2%For more information regarding the value of a property, please contact us for a free consultation.
926 5TH AVE N Jacksonville Beach, FL 32250
3 Beds
2 Baths
1,325 SqFt
Key Details
Sold Price $425,000
Property Type Single Family Home
Sub Type Single Family Residence
Listing Status Sold
Purchase Type For Sale
Square Footage 1,325 sqft
Price per Sqft $320
Subdivision Jacksonville Beach
MLS Listing ID 1011522
Sold Date 10/16/19
Style Mid Century Modern,Ranch
Bedrooms 3
Full Baths 2
HOA Y/N No
Originating Board realMLS (Northeast Florida Multiple Listing Service)
Year Built 1955
Lot Dimensions 60x125
Property Description
Now is the time to make your splash into this beautiful beachside pool home! With a touch of mid-century, this home lacks nothing inside or out. Pristine kitchen with shaker cabinets, stainless steel appliances, ample counter space with granite countertops, recessed lighting and more. This home keeps coastal design in mind with tile throughout and wood plantation shutters on all windows. Large Master Suite with access to and overlooks sparkling pool and oversized, fenced backyard where entertaining from the covered, screened lanai is a breeze! This one of a kind home is incredibly cozy and impressively set up for the complete beach lifestyle! Completely updated, please reference documents for full home features and specifications. This home will not disappoint.
Location
State FL
County Duval
Community Jacksonville Beach
Area 213-Jacksonville Beach-Nw
Direction From Beach Blvd and SR A1A: W on Beach Blvd, R on 10th St N, R on 5th Av N to home on Right.
Rooms
Other Rooms Shed(s)
Interior
Interior Features Breakfast Bar, Eat-in Kitchen, Split Bedrooms, Walk-In Closet(s)
Heating Central, Heat Pump, Other
Cooling Central Air
Flooring Tile
Exterior
Fence Back Yard, Vinyl
Pool In Ground
Roof Type Shingle
Porch Front Porch, Patio, Porch, Screened
Private Pool No
Building
Sewer Public Sewer
Water Public
Architectural Style Mid Century Modern, Ranch
Structure Type Concrete
New Construction No
Schools
Elementary Schools San Pablo
Middle Schools Duncan Fletcher
High Schools Duncan Fletcher
Others
Tax ID 1741600000
Security Features Smoke Detector(s)
Acceptable Financing Cash, Conventional
Listing Terms Cash, Conventional
Read Less
Want to know what your home might be worth? Contact us for a FREE valuation!

Our team is ready to help you sell your home for the highest possible price ASAP
Bought with GAILEY ENTERPRISES REAL ESTATE






