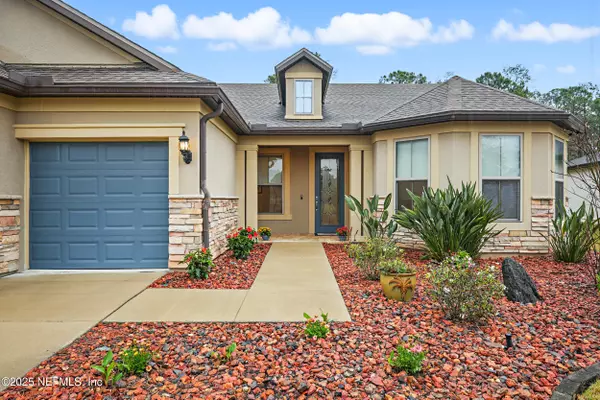203 WILD CYPRESS CIR Ponte Vedra, FL 32081
3 Beds
3 Baths
2,490 SqFt
UPDATED:
02/26/2025 08:10 PM
Key Details
Property Type Single Family Home
Sub Type Single Family Residence
Listing Status Active
Purchase Type For Sale
Square Footage 2,490 sqft
Price per Sqft $321
Subdivision Riverwood By Del Webb
MLS Listing ID 2072176
Style Ranch
Bedrooms 3
Full Baths 3
Construction Status Updated/Remodeled
HOA Fees $235/mo
HOA Y/N Yes
Originating Board realMLS (Northeast Florida Multiple Listing Service)
Year Built 2017
Annual Tax Amount $980
Lot Size 10,890 Sqft
Acres 0.25
Property Sub-Type Single Family Residence
Property Description
Spanning 2,490 square feet, the residence offers an open layout that facilitates effortless access to all rooms. The home includes three bedrooms, two of which are ensuites, and three bathrooms, with one featuring a bathtub. The master bathroom is a standout, with a ''car wash'' style shower that offers ''0'' entry access, multiple handrails, and dual shower heads for convenience and safety.
The interior boasts neutral colors, with tile flooring in common areas and cozy carpet in the bedrooms. Modernity meets ease with remote-controlled blinds adorning all windows, enhancing privacy and comfort. Step outside to a pavered, screened-in lanai, perfect for enjoying Florida
Location
State FL
County St. Johns
Community Riverwood By Del Webb
Area 272-Nocatee South
Direction From US-1 to S Crosswater Pkwy past Publix's. Go thru roundabout and then turn Left on to the Del Webb Front gate...ACROSS from Coastal Oaks. Go thru Gate and continue straight until you turn Right on River Run, follow until 2nd stop sign. Take Right on Pineland Bay and Right at Wild Branch Entrance. Take 1st Left on Wild Cypress Circle and house is down on Left.
Interior
Interior Features Breakfast Bar, Built-in Features, Ceiling Fan(s), Eat-in Kitchen, Entrance Foyer, Guest Suite, Kitchen Island, Open Floorplan, Pantry, Primary Bathroom - Shower No Tub, Split Bedrooms, Walk-In Closet(s)
Heating Central, Electric
Cooling Central Air, Electric
Flooring Carpet, Tile
Furnishings Unfurnished
Laundry Electric Dryer Hookup, In Unit, Washer Hookup
Exterior
Parking Features Garage, Garage Door Opener
Garage Spaces 2.5
Utilities Available Cable Available, Electricity Available, Electricity Connected, Sewer Available, Sewer Connected, Water Available, Water Connected
Amenities Available Park
Roof Type Shingle
Accessibility Accessible Approach with Ramp, Accessible Entrance, Accessible Full Bath, Accessible Hallway(s), Accessible Kitchen, Customized Wheelchair Accessible, Grip-Accessible Features
Porch Covered, Front Porch, Rear Porch, Screened
Total Parking Spaces 2
Garage Yes
Private Pool No
Building
Lot Description Many Trees, Sprinklers In Front, Sprinklers In Rear, Wooded
Sewer Public Sewer
Water Public
Architectural Style Ranch
Structure Type Stone,Stucco
New Construction No
Construction Status Updated/Remodeled
Others
HOA Name 'First Service Residential
HOA Fee Include Maintenance Grounds,Security,Trash
Senior Community Yes
Tax ID 0722491340
Security Features 24 Hour Security,Carbon Monoxide Detector(s),Gated with Guard,Security Gate,Smoke Detector(s)
Acceptable Financing Cash, Conventional, VA Loan
Listing Terms Cash, Conventional, VA Loan
Virtual Tour https://dl.dropboxusercontent.com/scl/fi/d3xowiq7fjqvqyl3go48j/Vertical.mp4?rlkey=04lv7c35qmfh962scsj4kcagt&raw=1





