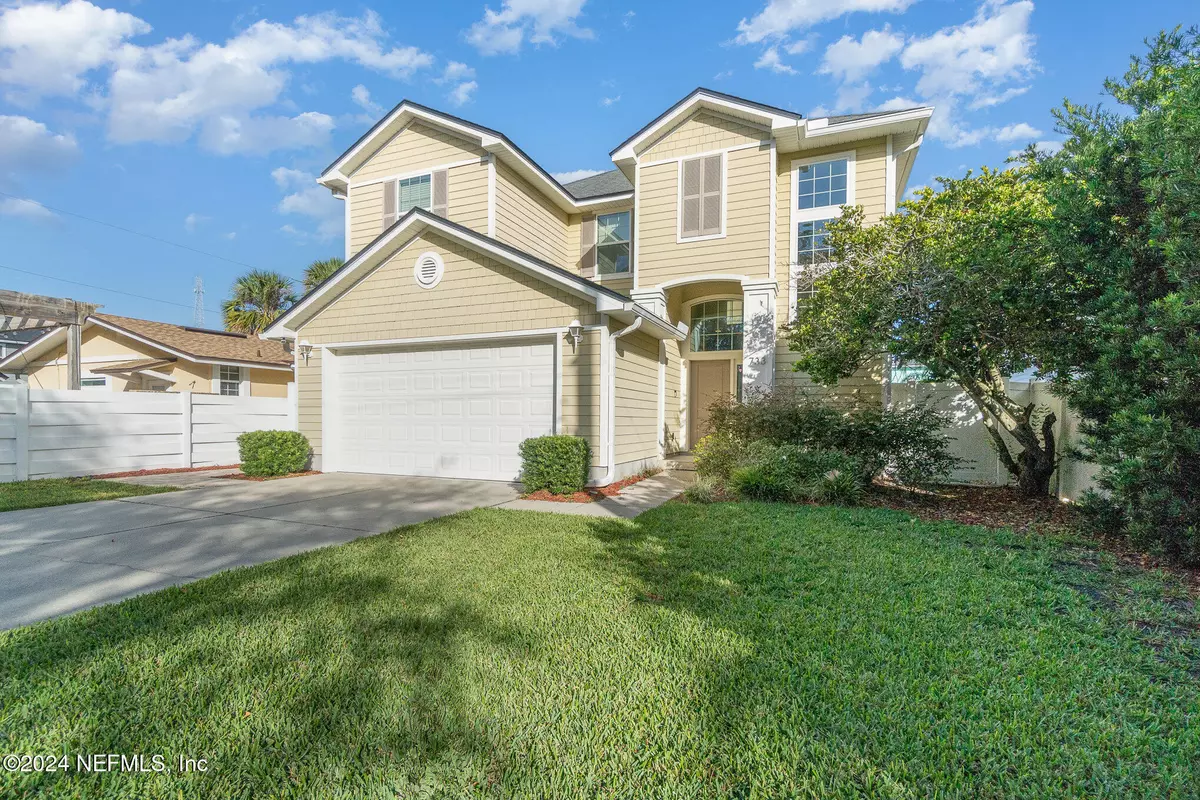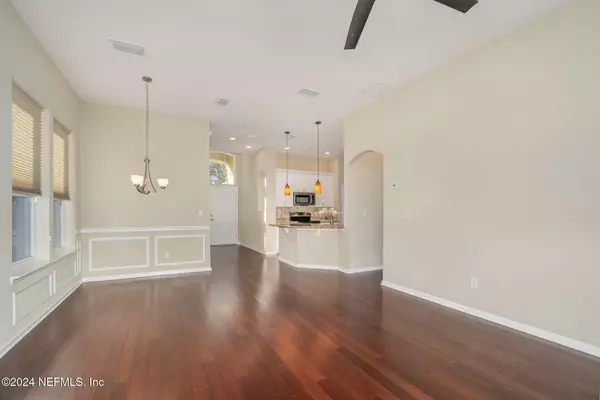
733 12TH AVE S Jacksonville Beach, FL 32250
4 Beds
3 Baths
1,967 SqFt
UPDATED:
11/15/2024 08:29 PM
Key Details
Property Type Single Family Home
Sub Type Single Family Residence
Listing Status Pending
Purchase Type For Sale
Square Footage 1,967 sqft
Price per Sqft $386
Subdivision Ocean Side
MLS Listing ID 2053873
Bedrooms 4
Full Baths 2
Half Baths 1
HOA Y/N No
Originating Board realMLS (Northeast Florida Multiple Listing Service)
Year Built 2013
Annual Tax Amount $5,504
Lot Size 6,098 Sqft
Acres 0.14
Property Description
Location
State FL
County Duval
Community Ocean Side
Area 214-Jacksonville Beach-Sw
Direction From Butler Blvd. head N. on A1A. Turn left on 12th Ave. S. to new home on right between 7th & 8th Street N.
Interior
Heating Central
Cooling Central Air
Furnishings Unfurnished
Exterior
Parking Features Attached, Garage
Garage Spaces 2.0
Pool None
Utilities Available Cable Available, Sewer Connected
Total Parking Spaces 2
Garage Yes
Private Pool No
Building
Water Public
New Construction No
Schools
Elementary Schools Seabreeze
Middle Schools Duncan Fletcher
High Schools Duncan Fletcher
Others
Senior Community No
Tax ID 1767520020
Acceptable Financing Cash, Conventional, VA Loan
Listing Terms Cash, Conventional, VA Loan






